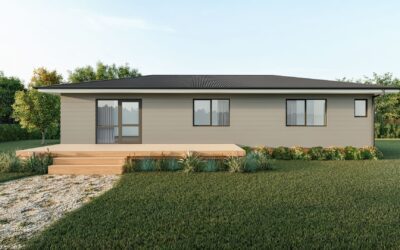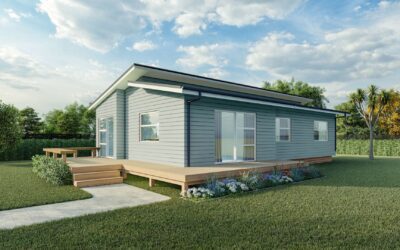REVEALED: The process of choosing a transportable home
Like the idea of a transportable home, but don’t know where to start?
The best place to start is always at the beginning!
The size and shape of your site, together with local council rules and regulations, is going to dictate whether or not a transportable home is going to work for you.
First up, check out what you’re allowed to do.
Each council has its own rules around what you can and can’t do, so they are going to be your first port of call.
Tip: Having your property address and dimensions to hand will really help speed things up when you call the council.
You need to find out …
- Are there any covenants in place?
- Is the land subdividable? / Is a secondary dwelling allowed?
- What are the conditions you need to meet for subdividing/adding a dwelling?
Will a house fit on the site?
Once you establish whether a relocatable home is possible on your site, you then need to consider what size you want and whether you have enough room.
It may sound like a no-brainer, but this is where council regulations come into play. “Setbacks” determine how close a building can be from the pavement and property boundaries. This can vary from council to council but it’s generally 1.5m from the boundary and 3m from the road. This will dictate the size of house possible on your site.
You also need to determine whether any services run through the section, like a sewer main, which can affect the location of the house as you may not be able to build within a certain “setback”.
Choosing a floor plan
You’ve done the measurements and it stacks up. So now it’s just a case of putting in your order and plonking the house down on the site – right? If only it were that simple!
What works ‘on paper’ can be vastly different in reality. Just because it fits, doesn’t mean it’s fit for purpose.
Before you settle on a house plan, you also need to consider whether your roofline will cast a shadow over neighbouring properties – and your property too.
Again, council regulations will dictate what you can and can’t do. This will determine how big you can go and what kind of roofline you can have.
Site form and function
Before you get too carried away with choosing curtains and carpet there are a few more practicalities to tick off first.
Think about how the site will function.
Is there access for the house to be delivered? Where will you park your car? How will you get services to the site? Where will the fencing be in relation to the house?
You don’t want to choose a house plan and end up with a window that looks right into the garage (yes this happens!).
House orientation
The great thing about our transportable house plans is that all of them can be flipped and mirrored to suit the site. This means you can orientate them to accommodate:
- Sun direction
- Views
- Street access
Ideally, you want your most-used rooms, such as the kitchen and living areas, facing north, with bedrooms to the east and utility rooms to the south.
But not all sites lend themselves to the perfect orientation, which is why we can also move and add extra windows and/or ranchsliders for additional light and access.
Tip: While wrap-around decking might appeal, it can be an expensive add-on. You don’t want to go crazy with ranchslider doors, and then find you can’t use them because you don’t have the budget to complete the deck. Partial decking and the use of full-length windows in other areas will have the same effect of making rooms look bright and spacious.
Finishings and fittings
And now the fun bit!
You get to put your own individual stamp on your home with the colours, fittings, and fixtures you choose from our range.
Whether you choose from our Traditional or Contemporary range all of Ezyline homes exceed building standards and come with the following:
- Insulation (floor, walls, ceiling)
- Double glazed windows (with latest regulations)
- Gib stopping and painting
- Plumbing and bathroom hardware
- Toilet cistern and bath (or shower)
- All sinks & tapware (bathroom, kitchen, laundry)
- Kitchen cabinetry
- A hot water cylinder
- Carpet and vinyl
- Bosch appliances
Benefits
It might seem like a lot to think about but the great thing with a transportable home is that you do all the thinking up-front and then sit back, put your feet up and wait for it to be delivered. And of course, we’re here to help you through the process. We’re doing this every day so there aren’t many issues we haven’t come across before!
And, best of all, with a guaranteed delivery time, fixed price, and minimal disruption, you’ll soon forget the initial legwork!
Check out some more helpful blogs below
What to consider when selecting the perfect transportable home
Whether you're looking for a primary residence, a holiday retreat, or accommodation for workers, there are several things to consider when selecting the perfect layout. While many transportable, modular, prefab, and kitset homes come in a range of...
Understanding the Differences: Modular, Transportable, Kitset, and Prefab Homes
When embarking on your prefabricated home journey, there are several options to consider. While modular, transportable, kitset, and prefab homes are often perceived as being one in the same, they each have distinct differences and unique benefits....
What is the cost of a Transportable Home?
Know what to expect, plan your budget When considering a transportable home, it’s essential to understand the full range of costs involved. While the initial price of the home is where the majority of your budget will be spent, there are additional...
Keep up-to-date with what’s happening at Ezyline Homes, as well as relevant industry news.
Ready to take the next step?
Stay in the loop
Keep up to date with what’s happening at Ezyline Homes



