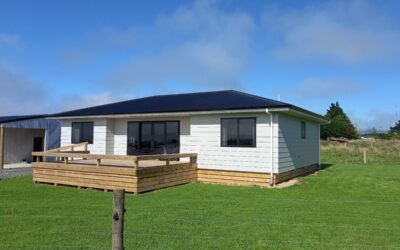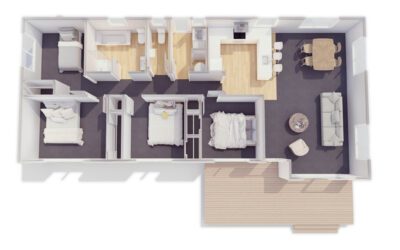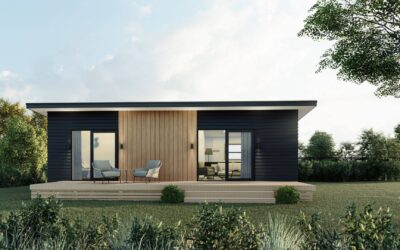How to read a transportable home plan
Building a home is a massive learning curve and it can be very steep at times!
Plans can seem overwhelming. An initial floor plan can be difficult to understand and unpack alone. Ezyline homes offers support to help broaden your understanding of architectural drawings, which will help you approach your new build with confidence.
A floor plan will be presented alongside your quote and is an essential tool of information. Floor plans outline the scale and size of the home and room sizes. They also display the overall flow between rooms and how they all work together to create the desired look you had in mind. Floor plans also show how the home will function as a whole and helps you visualise yourself living in the created space.
Ezyline offer Traditional Plans and Contemporary Plans which have a variety of sizes and layout options to best match what you have in mind.
Ezyline Homes plans are fully customisable to create a space you love and can call home. These changes may involve flipping or mirroring the current plan to maximise your view or entrance way. You may also choose to move windows for the orientation of the sun or exchange them for a ranch sliding door, to allow direct sunlight into your home.
Artists Impressions
When receiving a floor plan you will receive a perspective drawing plan, which helps you visualise your new build. These drawings help bring your house on paper to life.
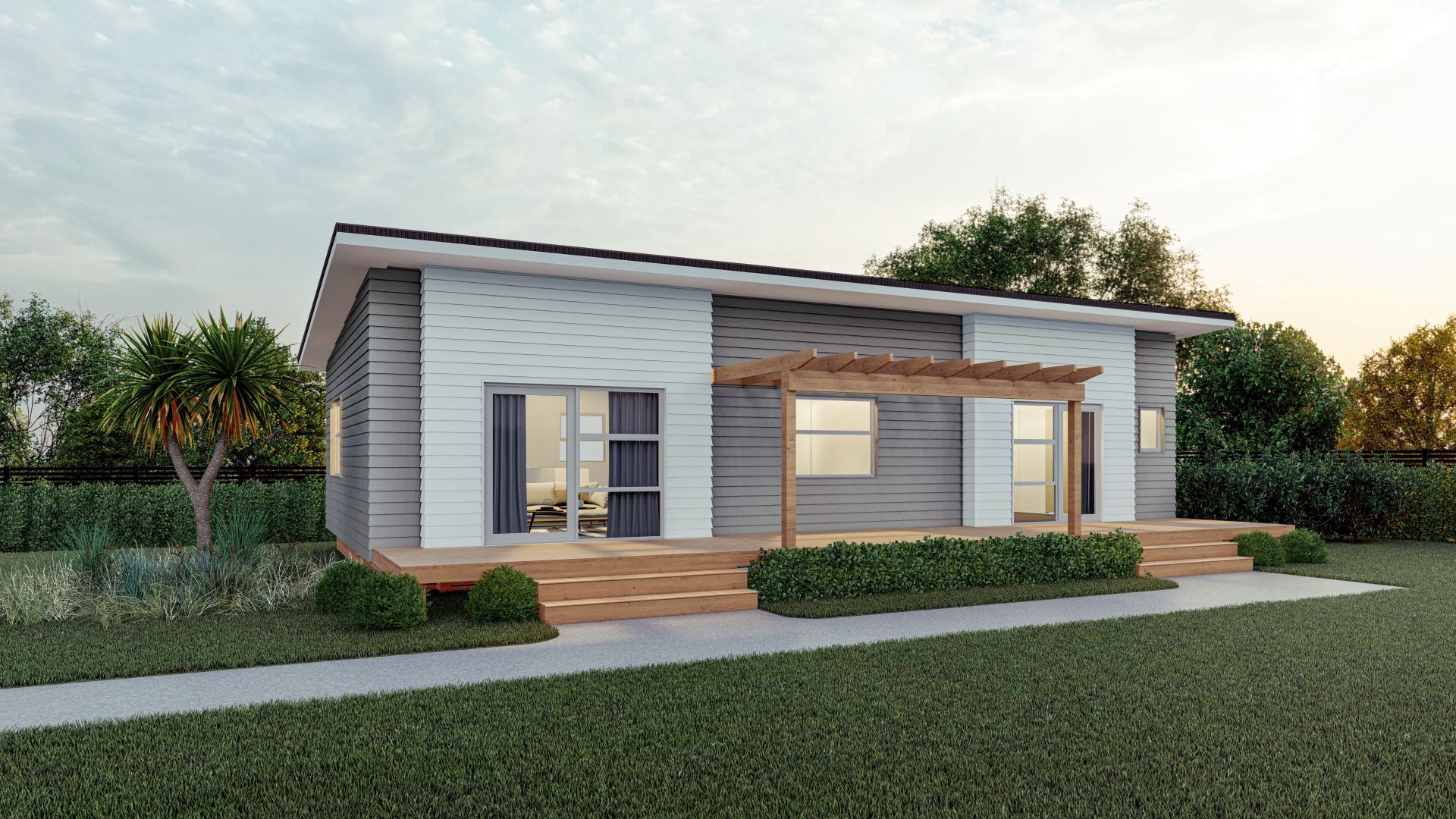
Floor Plan
Your floor plan will include all information regarding house measurements, room sizes, window location and it will also reveal the overall flow of the home and how the house functions as a whole. Our plans also display icons that represent furnishings and locations of kitchen and bathroom fixtures. This helps reveal the scale and size of the home and shows the space and flow of the layout of a room. Placements of key features help identify a room.

Elevation
An elevation plan provides you with exterior information including the overhang roofing measurements, the angle of your roof and the height of your ground floor. It also includes the gutter type, joinery and weatherboard materials etc.

Cross Sections
The cross section of your plan will include roofing materials, gib board ceiling, insulation, timber framing and flooring information etc. All information is explained in careful detail helping you understand your new build with ease and certainty.
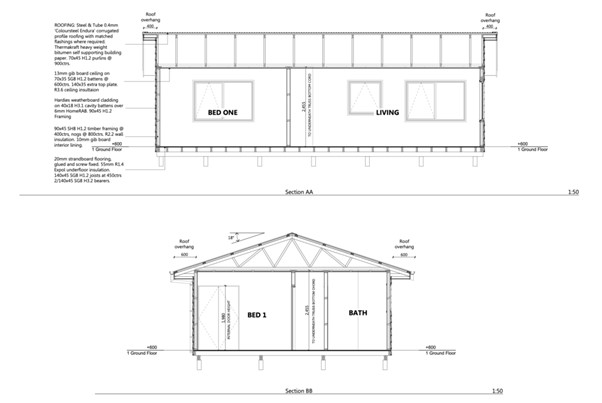
Ezyline homes offer a wide selection of transportable building home plans ranging from 1 – 4 bedroom homes that are 50㎡ up to 120㎡. Our homes have Aluminium, double glazed window joinery, wall and ceiling insulation, and plumbing and electrical work is all completed and ready for connection on site.
Transportable homes are a great alternative to the increasingly competitive housing market.
Check out some more helpful blogs below
Why a Transportable Home is the Perfect Farm Accommodation
Farmers and rural property owners often face the challenge of providing comfortable, cost-effective accommodation for workers, family members, or guests. A transportable home from Ezyline Homes is an ideal solution for farm accommodation, offering...
Benefits of an Offsite Build
In recent years, transportable homes have gained popularity as a cost-effective, high-quality, and customisable housing solution. With rising property prices and increasing demand for sustainable living, more people are discovering the benefits of...
Future-Proofing Your Granny Flat for Accessibility
As the demand for accessible housing continues to grow, future-proofing your transportable home ensures that it remains functional, comfortable, and adaptable for all stages of life. Whether for aging in place, accommodating family members with...
Keep up-to-date with what’s happening at Ezyline Homes, as well as relevant industry news.
Ready to take the next step?
Stay in the loop
Keep up to date with what’s happening at Ezyline Homes

