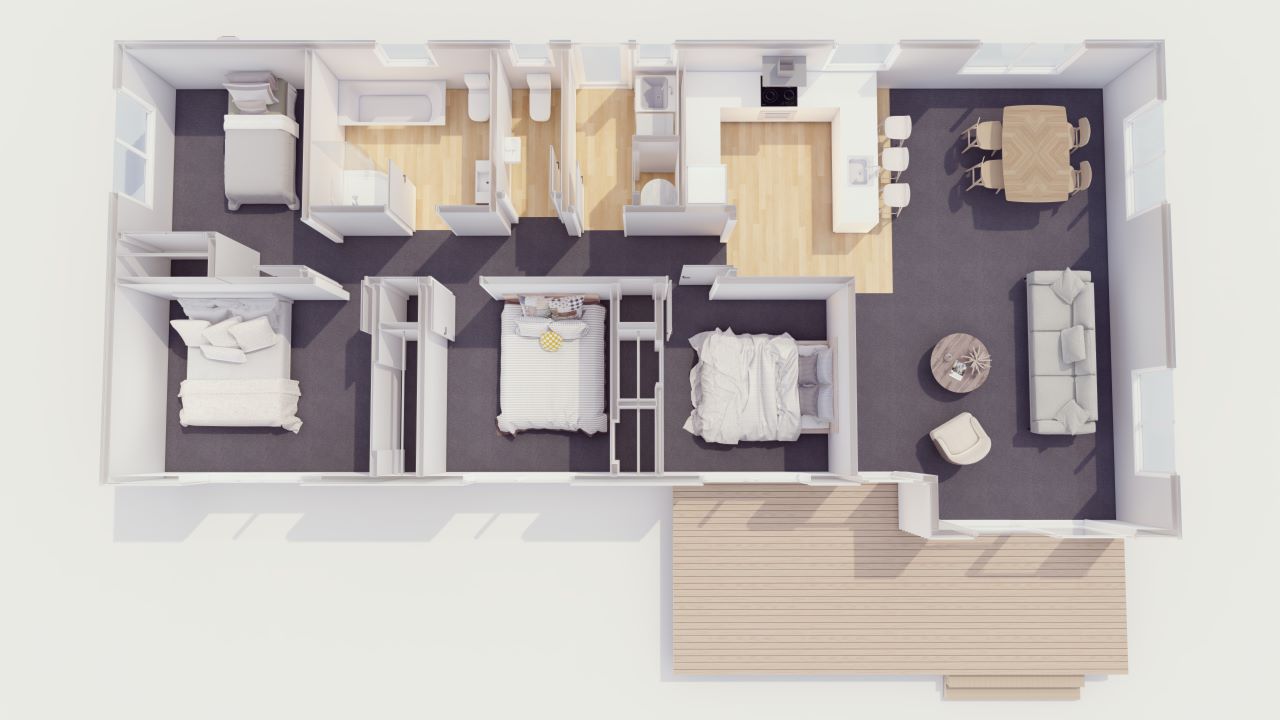111m² Peninsula Kitchen – With Ensuite
TRADITIONAL
The largest of the traditional series.
Space for everyone with generously proportioned bathroom, bedrooms and kitchen, lounge, dining area. Featuring 4 big bedrooms and a large bathroom as well as substantial open plan kitchen, dining, lounge area.
Specifications
- Built to exceed NZS 3604 building code by Qualified tradesmen and apprentices
- Code Compliance Certificate (CCC) issued after regular council inspections during construction
- Framing – all treated timber 90 x 45 H1 with 2 x rows of nogs
- Roof & Gutter – Long life Colorsteel® Endura
- Aluminium Joinery – Double glazed, Solux Low-E & thermal heart throughout with colour choices available
- Insulation – Bradford Gold Ceiling R6.6, Walls R2.2, Underfloor – Expol R2.8 keeping the warmth in
- Weatherboards – 7.5mm Fibre cement board on treated batten cavity system
- Quality Painting – 3 x coats inside and outside (Resene or Dulux) – your colour choice
- Hot water cylinder standard 180L mains pressure
- Appealing Bathroom fittings – quality vanity for ceramic top, Vitreous china toilet with soft close lid, fully lined acrylic shower with moulding, acrylic bath, Methven tapware
- Attractive Kitchen cabinetry in Melteca with soft close and Laminated benchtop
- Tiling – clean-looking white ceramic tile splashback in kitchen and bathroom areas
- Appliances – Quality Bosch (oven, cooktop), rangehood by Robinhood
- Floor coverings – From Flooring Xtra – Carpet – Belgotex Liberty standard range and sheet vinyl – Godfrey Hirst Concept 70 range
Frequently asked questions (FAQs)
How much is delivery?
This depends entirely on where the home is going. Get in touch with us and we can work out an estimate for you.
Can you help with tight, steep difficult sections?
Yes, with our trusted network of professionals we can view the site and give our recommendations.
How do you get a Water supply connected to the unit?
Your plumber will be able to connect your home with the connections under the house.
What is the difference between a kitset, transportable, modular, and prefab home?
Modular, transportable, kitset and prefabricated homes are often perceived as being the same, but they each have distinct differences and unique benefits.
There are several factors to consider before deciding which option is best for you including accessibility to your site, your timeline and budget.
Click here to check out our recent blog where we break down the differences you need to know when considering a kitset, transportable, modular, or prefab home.
Ready to take the next step?
View our other customisable plans
Our Branches
From our Feilding branch we are proud to service the following regions:
Stay in the loop
Keep up to date with what’s happening at Ezyline Homes

