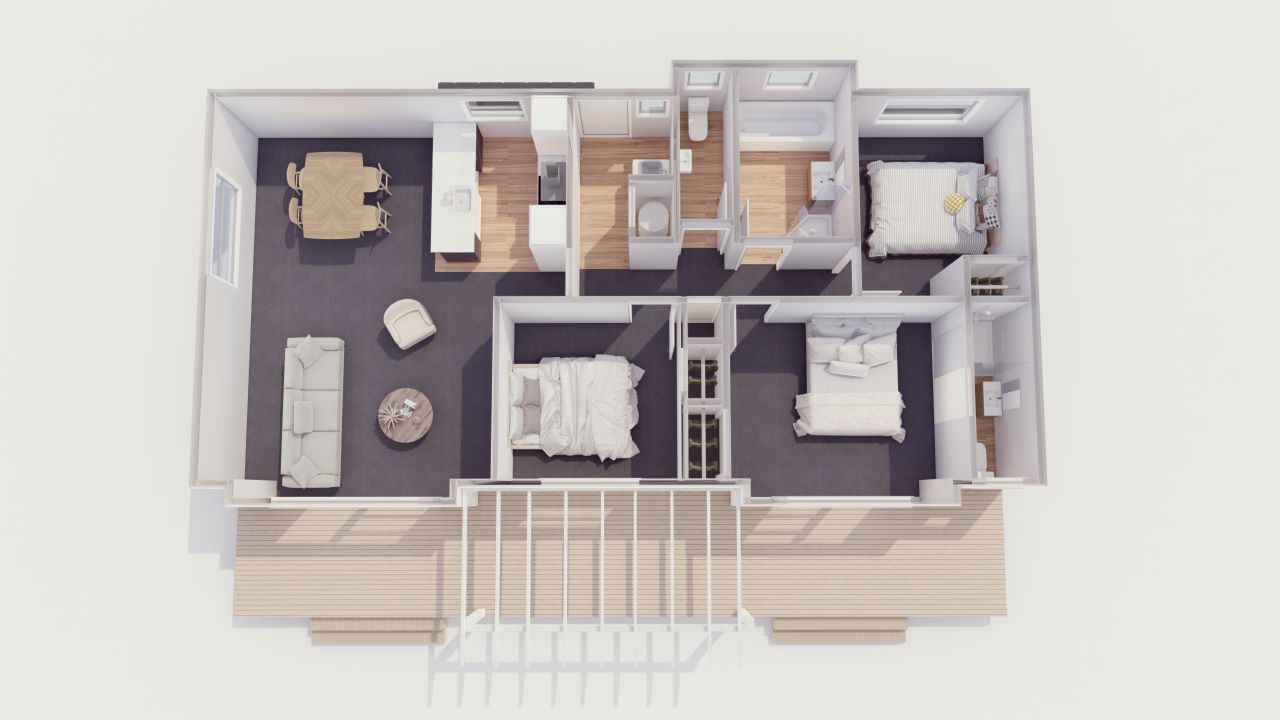93m² Peninsula Kitchen
CONTEMPORARY
A stunning, modern, mono-pitched roof, 3 bedroom family home, perfect for your piece of land.
Featuring 3 bedrooms, an ensuite off the master bedroom and a very spacious open plan living, dining, kitchen area.
Specifications
- Built to exceed NZS 3604 building code by Qualified tradesmen and apprentices
- Code Compliance Certificate (CCC) issued after regular council inspections during construction
- Framing – all treated timber 90 x 45 H1 with 2 x rows of nogs
- Roof & Gutter – Long life Colorsteel® Endura
- Aluminium Joinery – Double glazed, Solux Low-E & thermal heart throughout with colour choices available
- Insulation – Bradford Gold Ceiling R6.6, Walls R2.2, Underfloor – Expol R2.8 keeping the warmth in
- Weatherboards – 7.5mm Fibre cement board on treated batten cavity system
- Quality Painting – 3 x coats inside and outside (Resene or Dulux) – your colour choice
- Hot water cylinder standard 180L mains pressure
- Appealing Bathroom fittings – quality vanity for ceramic top, Vitreous china toilet with soft close lid, fully lined acrylic shower with moulding, acrylic bath, Methven tapware
- Attractive Kitchen cabinetry in Melteca with soft close and Laminated benchtop
- Tiling – clean-looking white ceramic tile splashback in kitchen and bathroom areas
- Appliances – Quality Bosch (oven, cooktop), rangehood by Robinhood
- Floor coverings – From Flooring Xtra – Carpet – Belgotex Liberty standard range and sheet vinyl – Godfrey Hirst Concept 70 range
Frequently asked questions (FAQs)
How much is delivery?
This depends entirely on where the home is going. Get in touch with us and we can work out an estimate for you.
Does Ezyline Homes have a showroom?
Yes, we have showhomes at 55 Newton St, Mount Maunganui and 19 Darragh Rd, Feilding.
How long does it take to build my home?
This depends on the size of the home you have chosen and the types of customisations you have made. General rule of thumb is 12-16 weeks.
Do your homes meet the new H1 requirements?
Yes. All Ezyline homes meet and exceed the underfloor, wall and ceiling insulation requirements. All aluminium joinery used in Ezyline homes are double glazed, Argon gas filled, thermally broken units.
Ready to take the next step?
View our other customisable plans
Our Branches
From our Feilding branch we are proud to service the following regions:
Stay in the loop
Keep up to date with what’s happening at Ezyline Homes

