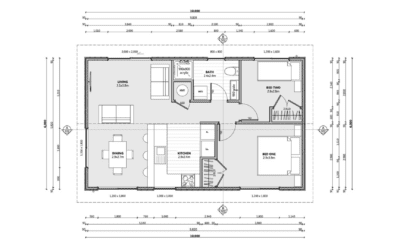5 benefits of embracing standardised home plans
We all have our unique styles and preferences, and we often desire something a tad different.
While Ezyline does offer the flexibility to customize plans to suit homeowners’ needs, it’s important to realize that opting for standardized plan designs when building houses can be far from mundane or ordinary. In fact, there are numerous advantages, including affordability and faster construction times. Here are some compelling benefits of sticking with standard plans while still personalizing your home:
#1. Cost-effective solutions
Choosing to construct an Ezyline home from standardised plans offers several cost advantages:
- Extensive experience with standard plans allows us to maintain lower labour costs.
- Standard plans are designed around common material sizes, enabling bulk material purchases at competitive rates with minimal waste.
- Standard plans involve a streamlined process, eliminating unnecessary architect fees, complex project management expenses, and hard-to-find materials.
#2. Faster build times.
Just like any skill, the more you practice, the more efficient you become. With our highly skilled tradespeople well-versed in our standard plans, we can build faster without compromising quality. Standardised plans involve fewer sub trades, resulting in reduced wait times for paperwork, processes and build co-ordination. Architects play a minimal role, and obtaining council consent becomes a quicker process. Our project management team can proceed with the construction without delays. All these factors contribute to getting your house on your land much sooner.
#3. Designed for practicality
Our standardised plans have been refined over nearly 2 decades to provide the most practical home layouts possible. When embarking on a home construction project, numerous decisions need to be made, such as determining the optimal layout, space utilisation, and cost-effectiveness. Thanks to extensive testing and refinement, our plans simplify these choices, ensuring that you receive the most practical version of our transportable home.
#4. Reduced waste, environmental benefits
As a responsible building company, we are committed to minimising waste, both for environmental sustainability and cost-saving purposes. Our standardised plans utilise common material measurements, which reduces offcuts and waste. Additionally, our standard house specifications include double glazing and insulation, contributing to energy efficiency and environmental conservation.
#5. Customisation options
When we mention standardised plans, it doesn’t mean everything is set in stone. There are various ways to add your personal touch to your home:
- Choose from Dulux/Resene colour charts for interior paint colours, offering endless possibilities.
- Choose from Dulux/Resene colour charts for your exterior paint colours.
- Choose from a large selection of Colorsteel® roof colours and spouting colours.
- Choose the colours of your window joinery and doors.
- Choose your carpet and vinyl colours.
- Adjust the plan’s orientation to match your section’s views and sun exposure.
- Modify window sizes or swap windows for ranch sliders.
Ezyline can meet all your requirements. Our homes prioritise practicality, affordability, and quality, ensuring that our standardised plans are just as individual and appealing as a custom build. We typically have a number of standardised plans under construction in our yards in Feilding and Mt Maunganui yard, so feel free to visit and take a closer look. You can also browse our website for a huge range of Traditional and Contemporary designs.
Check out some more helpful blogs below
What is the cost of a Transportable Home?
Know what to expect, plan your budget When considering a transportable home, it’s essential to understand the full range of costs involved. While the initial price of the home is where the majority of your budget will be spent, there are additional...
How to choose paint colours for your home
Does choosing paint colours for your home seem hard? Slight white, off white, black, white…who knew there were so many shades of white! And if you don’t go with a shade of white, what colour should you go with? If you find yourself staring at...
How to read a transportable home plan
Building a home is a massive learning curve and it can be very steep at times! Plans can seem overwhelming. An initial floor plan can be difficult to understand and unpack alone. Ezyline homes offers support to help broaden your understanding...
Keep up-to-date with what’s happening at Ezyline Homes, as well as relevant industry news.
Ready to take the next step?
Stay in the loop
Keep up to date with what’s happening at Ezyline Homes



